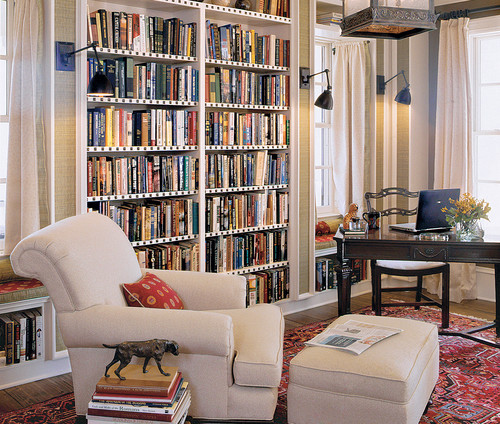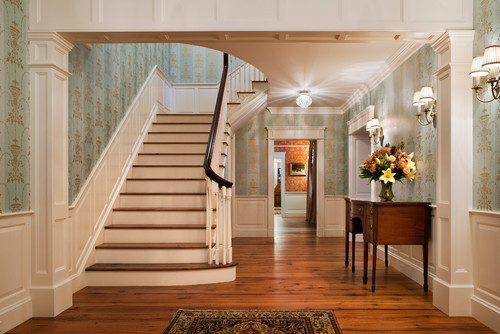If I miraculously won the lottery and could buy back my beautiful old house, I'd have a hard time deciding which rooms to update first. But the main living areas downstairs would be at the top of my list (after the kitchen, of course).
A fresh look at the first floor. Right now, the dark wall colors and border treatments in the library, living room, foyer, and dining room are really at odds with the home's classic Colonial Revival architectural details. But with some fresh, bright color schemes and design treatments, these rooms will absolutely sparkle again.
Library
 |
The library now. This room looks a bit shabby here, but it has great potential. It has three windows, custom-built bookshelves, and plenty of room for two big chairs, a long couch and a TV. This was my mother's favorite room...she spent many contented hours here, surrounded by her beloved books and an army of Toby jugs.
|
|
|
 |
| The library reimagined. I found this library photo on Houzz...and fell in love with it. It's so easy to imagine the library at 920 Cedar Brook updated and brightened to feel just like this. There's definitely space to combine a desk similar to this one, as well as a nice-sized couch and several comfy chairs. |
 |
| The living room now. This black floral wallpaper was added recently, and makes the living room feel dark and closed in, despite four big windows and French doors on either side of the fireplace, and spacious room size (25' x 16'). The pattern and color also feel out of place against the clean, classical lines of the white woodwork. |
 |
| The living room reimagined. Although pale blues, grays, greens or even a delicate, light-colored wallpaper would also work beautifully in this room, there's something about the brightness of a creamy ivory/beige scheme that feels very inviting and versatile - especially since the living room is so open to the foyer. |
 |
| The foyer and dining room now. The walls are a deep burgundy in both rooms, creating a similar somber effect as the living room, while also making the beautiful fluted and carved woodwork appear stark and oddly unrelated to the walls. The overall effect is a pretty depressing mash up of Victorian and Colonial. |
 |
| The foyer and dining room reimagined. What a difference light makes! Although this concept is on the formal side, the pale blue is still so simple and refreshing against the white trim. And the woodwork is remarkably similar to 920 Cedar Brook. The fireplace is not in the same place as in this image; it's on the left as you enter the room. |
Up the stairs
 |
| The staircase now (front view). |
|
|
 |
| The staircase now (side view). |
 |
| Stairs and foyer reimagined. Obviously a very different room layout than the foyer at 920, but the staircase and surrounding woodwork share enough similarities that this image was irresistible. What I think is interesting to consider is the effect of a delicate traditional wallpaper, which really complements the proportions of the space and adds character without being overwhelming. |
I hope these ideas make it easier to envision just how beautiful 920 Cedar Brook Road can be...again.
A few additional notes...
- I recently rediscovered this link from the Plainfield Historic Preservation Society, which describes the architectural importance of Cedar Brook Road.
http://www.plainfieldnjhistoricpreservation.com/study_area_for_proposed_historic_districts.html
- And here's one of many good overviews available online about the history and architectural features of Colonial Revival homes:
http://www.antiquehomesmagazine.com/info.php?info_id=23










No comments:
Post a Comment