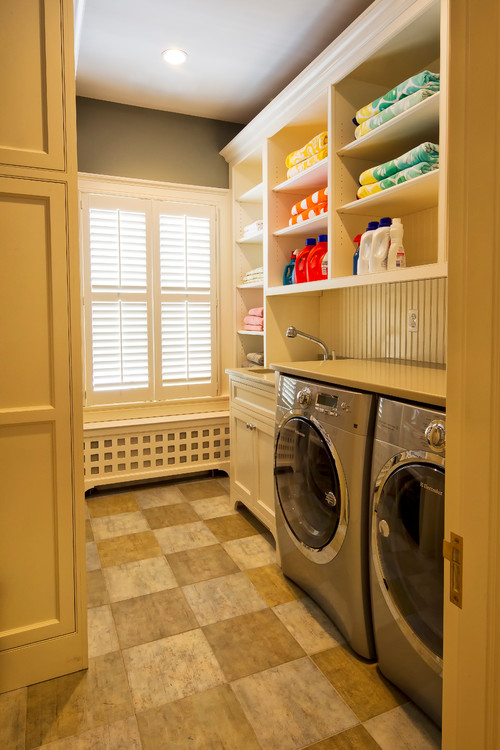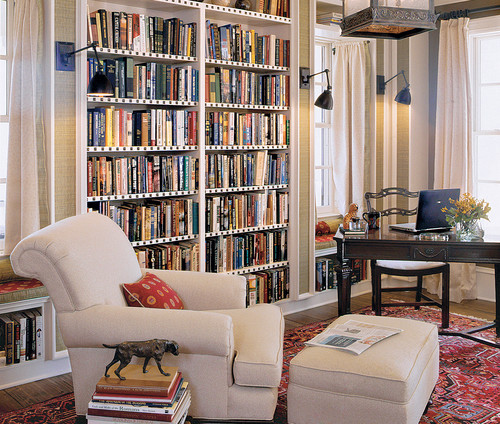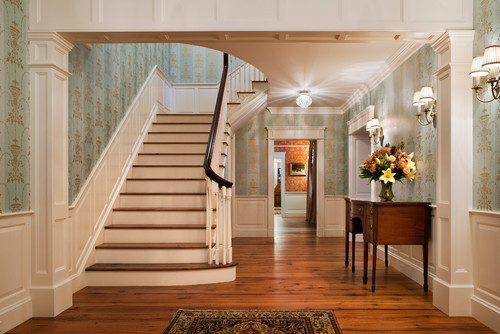 |
| Original blueprint detail of the basement laundry. Image reprinted courtesy of the Local History Collection of the Plainfield Public Library, NJ. |
When my parents bought the house in 1968, laundry had become astonishingly easy in comparison. It was made even easier by moving the entire operation upstairs. Our washer and dryer were as much fixtures in the kitchen as the refrigerator and stove.
Keeping the laundry in the kitchen might still be just as convenient today. The kitchen is definitely big enough, and if laundry, cooking, and other family activities work best centered in one room, it's a very practical idea.
Moving up. However, I think there's another solution. Bring the laundry up to the second floor, and create a luxurious modern laundry room in the back wing, in what was originally the Sewing Room. It's a great functional space that served a variety of purposes when we lived in the house - from gift wrap central to general storage. More importantly, sometime in the late 1970s, my mother actually transformed it into a half bath so my grandparents would have a shorter trip to a bathroom when they came to stay with us. (They always slept in the lovely guest room at the end of the back wing.)
 |
| Original blueprint of the second floor. Image reprinted courtesy of the Local History Collection of the Plainfield Public Library, NJ. |
Location. Location-wise, this room is perfect. It's just up the stairs from the kitchen. It's separated from the main second-floor bedrooms by a hallway door - so even late-night wash loads wouldn't disturb anyone. And putting away clean clothes would be incredibly convenient, especially compared to the two-story hike the maids used to make from the basement. It's bright, with two big windows overlooking the driveway, and it has tons of storage. (Note: I recall the radiator being on the left side of the windows, even though this version of the blueprints shows it moved to the right.)
 |
| Original blueprint detail of second floor back hallway. Image reprinted courtesy of the Local History Collection of the Plainfield Public Library, NJ. |
Inspiration. Here are some fun ideas from Houzz.com to help paint a clearer picture of what I'm trying to describe. (I think the maids would have liked them all.)
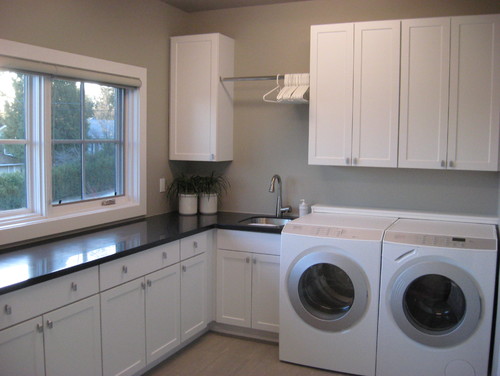 |
| This is simple but very functional. This is what I was envisioning with side-by-side appliances and utility sink. |
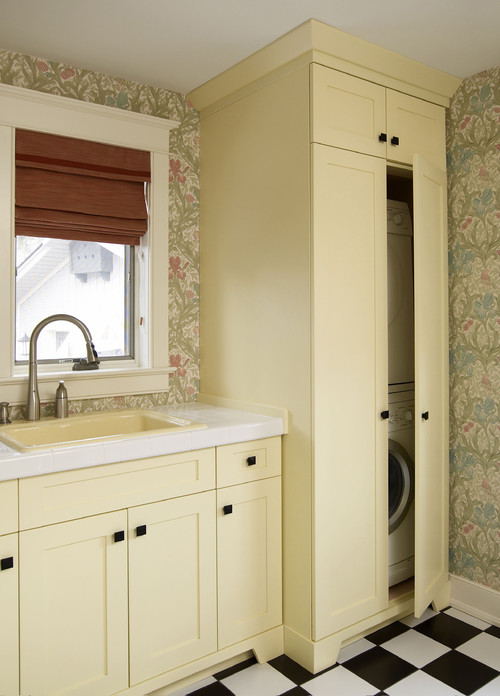 | ||
| This would work nicely if you shifted the appliances and sink over to the far right wall. You'd also have more open floor space in case you want to use the room for other activities or storage. |


