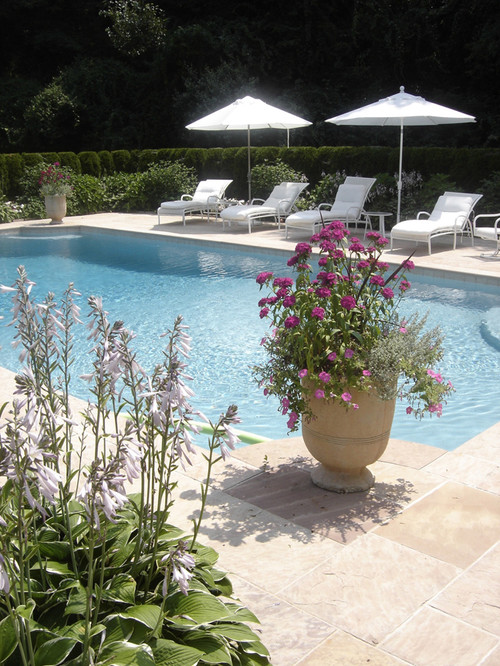While I'm waiting with fingers crossed for news on the current offer on the house, I'd like to go outside and talk about the property.
The house at 920 Cedar Brook Road sits on a very, very large lot - large even by Plainfield standards, a city with several beautiful old historic districts and many large homes and properties. I don't know the exact lot size, but I do recall my mother saying it was nearly an acre and three-quarters. It may be slightly less, but I'm certain it's well over an acre.
 |
| View of the front yard, looking towards the neighbor's house. |
As you can see from the photo at left, the front yard is deep and wide, with the house set well back from the street. It used to take me about an hour to mow it back in high school. (By the way, the long, original herringbone brick walk is still intact and level.) Right now, the landscaping is simple and somewhat formal - which suits the house. There are already a couple of newer trees, and there's also lots of space to add new planting beds for shrubs and perennials. The front yard extends to the end of the reddish brown fence, which is right next to the piazza.
The back yard, however, is really where the magic is waiting. There's so much space, so much privacy, and so many possibilities that words really can't capture it all. Hopefully some images will help.
A tour of the back yard...
 |
| The back yard, looking up from the slope below the pool. This is only part of the whole lawn area - see the images below. There's another big part of the yard to the right, plus a separate lawn/garden space behind where I was standing when I took this picture. |
 |
| This shows more of the upper yard between the pool and the house. If you look beyond the glare streak (sorry), you can see there's a lot more yard to the right. It extends along the back of the fence that's visible in the
front yard photo at the top of the post. |
 |
There's a gentle slope leading from the back porch and side of the house down to the yard. We used to have wide timber steps at several points along the rise, and built-in flower beds that were filled with geraniums and trailing petunias every summer.
|
|
|
 |
| The back lawn, below the pool, had a thick hedge of flowering shrubs that separated it from the main lawn above. There were also many more trees along the rear fence. To the right, you can see the side of the garage that opens to the yard. |
 |
This is actually an old rock garden. It was there when we moved in and clearly already established for a long time. Rock gardens were very popular in the early 20th century, and I can't help but wonder if this one dates back as early as the 1920s or 30s. Just as a reference point - I was standing in front of the rock garden when I took the picture of the upper lawn (with the glare streak), above.
|
 |
| Beneath this muddy and messy cover is a very well built pool that was well maintained for decades. The diving board supports are still intact at the deep end, as are the handrails. There are wide entry steps at the shallow end. |
 |
| Is it a fish? Or a pool tile? The answer is pool tile. I saw it in the grass near the pool when I was in the back yard taking photos, and couldn't help picking it up for safekeeping, and will happily return it to the new owners. Of course, it's not the first time a tile or two has come loose...when we were kids, it was great fun diving to the bottom to retrieve the "fish" so they could be reattached. |
...and some dreams for its future.
 |
| We'll start with the pool. I love this image - the feeling of light, the depth behind the pool, the lounge chairs - it feels like the pool used to, only a bit more dressed up. The actual pool deck probably isn't quite this wide, but there's still lots of room for chairs, umbrellas, plants, etc. |
 |
| The wide, sunny upper part of the yard near the piazza and along the wooden fence could feel just like this with a few new trees and thoughtful plantings. |
 |
| I imagine flower beds and shrubs wrapped around the back of the house, from the back porch to the piazza, much like this...except raised and tucked into the slope that leads up from the lawn. Obviously the house above has a different style and footprint but the design concept would still work, and would really set off the back of the house. |
 |
| This is exactly how the back garden used to feel...it was a lushly planted, shady space tucked between the garage and the fence at the edge of the property, with another high fence at the back for privacy. It was such a peaceful place to sit on a hot day. With a few mid-size ornamental trees and some nice shrubs, perennials, and grasses, I know the back garden could look like this again. |
 |
| And of course, the most important thing the back yard needs is a new magnolia. Our beautiful old magnolia sat midway between the pool and the main back section of the house, right behind the library windows. It was a favorite shady spot for our dogs in summer; in winter, it was hung with all kinds of bird feeders. And every spring, it blanketed the yard with thick, waxy pink petals. |













